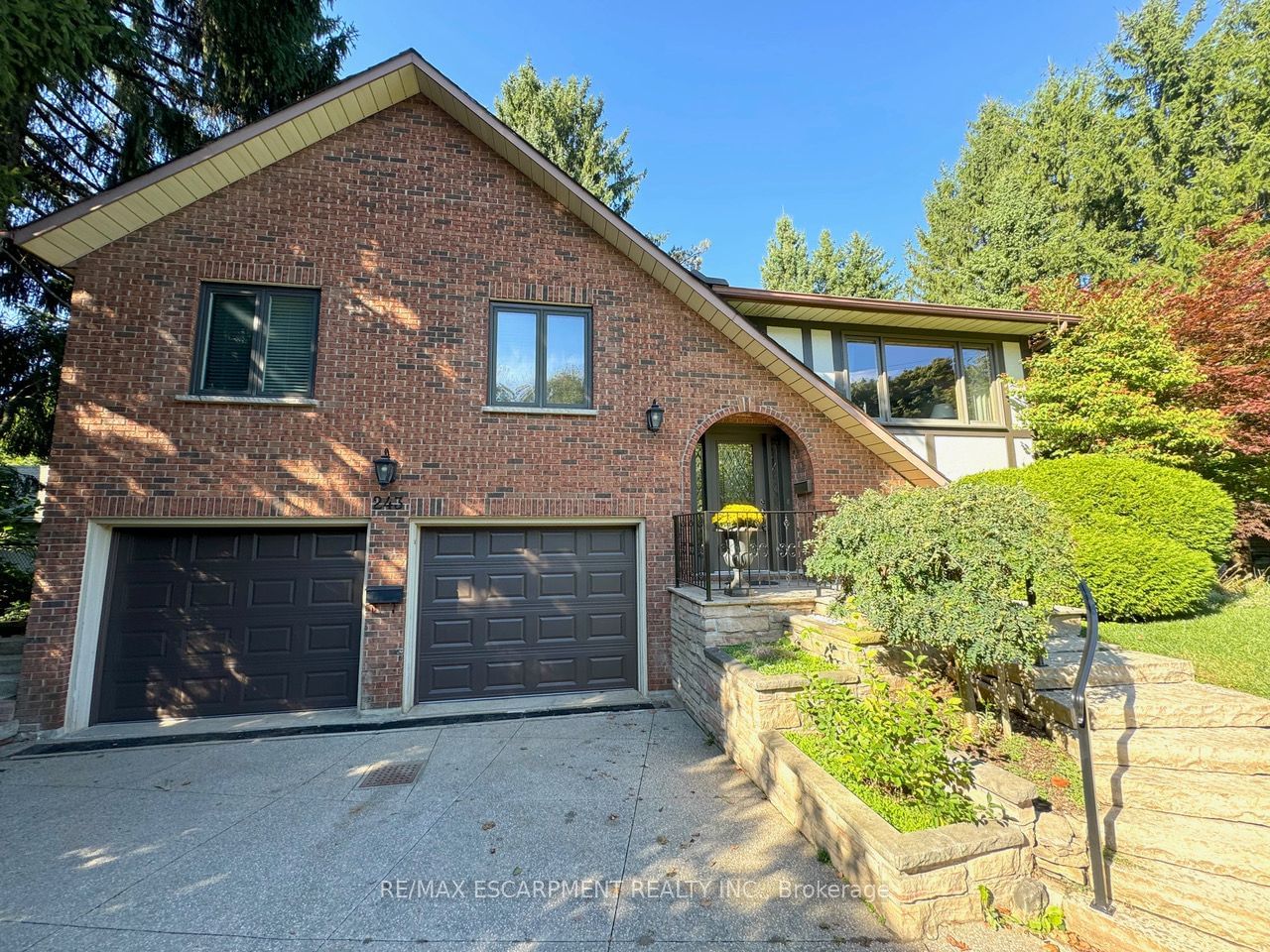$995,000
$***,***
3-Bed
2-Bath
1100-1500 Sq. ft
Listed on 8/13/24
Listed by RE/MAX ESCARPMENT REALTY INC.
Peaceful and serene Tudor style raised ranch surrounded by mature trees that will be sure to impress you. Oversized lot with privacy from the road allows you to enjoy your yard without compromise. Large 4 car driveway with turn around makes it easy to get in and out. The large, updated kitchen features custom cabinets, black quartz countertops, built-in oven, built-in gas cooktop, and under cabinet lighting. Matching island overlooks the dining area. Access the backyard from the dining area and enjoy your private terrace. The bright and sunny family room is a perfect place to unwind chat with friends. Down the hall are 3 good size bedrooms and a 5-piece bathroom. The lower level recroom is the perfect place for teens or a family movie night while enjoying the gas fireplace. Access the large 2 car garage from the lower level. Additionally, head to the backyard from the lower level walk-up. A 2-piece bathroom and finished storage room finishes off the lower level. New (2024) garage doors and openers installed. RSA.
X9253205
Detached, Bungalow-Raised
1100-1500
6+2
3
2
2
Built-In
6
51-99
Central Air
Finished, Full
Y
Brick, Stone
Forced Air
Y
$5,750.00 (2024)
< .50 Acres
112.00x100.00 (Feet)
